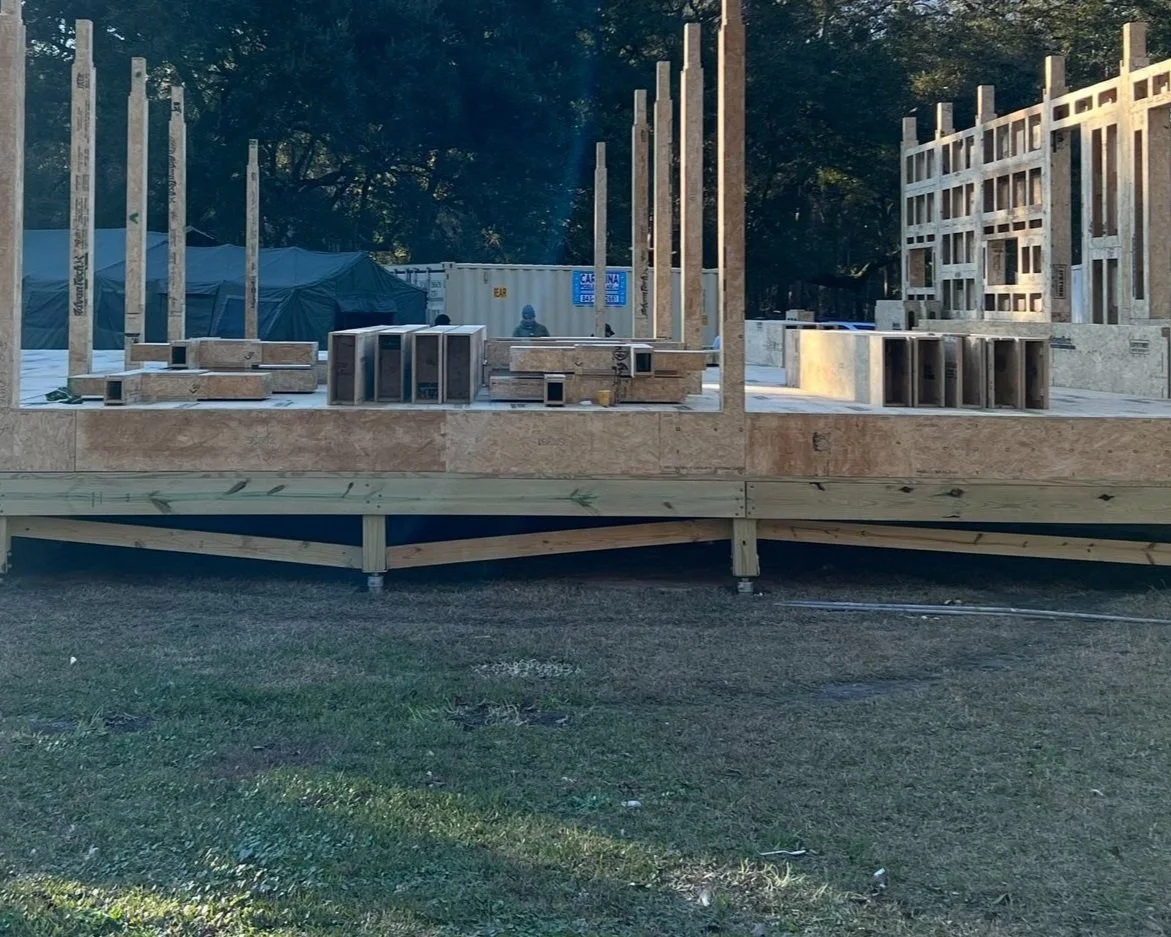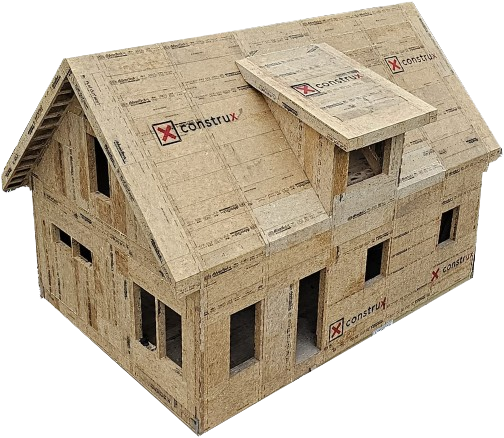Construx Framing System
Construx’s technology is based on the WikiHouse design concept which is an open-source modular construction system that enables the rapid build of high quality, energy efficient, sustainable houses.
Homes designed with the Construx Framing System™ are constructed with interlocking, CNC-machined Oriented Strand Board (OSB) components or ‘bricks’.
These components are precision manufactured delivering a predictable, consistent, and repeatable result with accuracy and quality that outperform traditional construction.
The complete kit of components are delivered to the job site and can be rapidly assembled by teams without traditional construction skills.
Construx Components
Durable
Construx components are precision cut and assembled from Pine OSB.
Precision Manufactured
Construx components are digitally fabricated to millimeter precision, ensuring they fit together seamlessly to create a straight, square structure.
Lightweight
A typical wall block in the Construx Building System weighs just 65lbs, making it easy to handle and install.
Interoperable
Construx Building System components are compatible with almost any type of foundation or cladding, and include zones for ducts, pipes, and wires.
Easy to Assemble
Construx Building System components are designed to allow for rapid assembly into floors, walls, roofs or stairs.
Strong
The interlocked OSB used in each Construx Component is incredibly strong.
Compatible With Any Foundation
Crawl Space or Basement
Slab
Floor System
Flooring may be the easiest phase of framing a typical home, but Construx makes it even simpler. Our floor components are factory manufactured with premium squeak-free OSB and pre-insulated to accelerate install. Once the foundation and the super rings are assembled, the floor components are dropped in level AND square.
Super Ring System
The Construx super ring design draws inspiration from Aerospace structural engineering. The super ring inherently ties the roof, walls and floor into a integrated, interlocked structure that delivers superior strength and wind resistance. This component enables us to ensure a square structure every build.
Stair System
Stairs are a traditional pain point during home building since it typically requires framers with real math skills! With the Construx Framing System, stairs are fully integrated with the rest of the structure. Once the supporting walls and floor are in place, the stairs can be assembled in as little as 30 minutes! As with the rest of the components, these stairs are precision engineered and designed to be squeak free.
Roof System
With the Construx Framing System, the super ring, sheathing and frame components are designed as a single integrated system. This not only reinforces the design, but also reduces any risk of variation or delays since all of the components were designed and precision manufactured to fit together the first time.
Fully Assembled Frame
Once the entire frame is assembled, an inherent benefit is that the windows and doors are located precisely. With fully developed MEP plans, trade sub-contractors can accelerate the finishing of a frame since the Construx Framing System requires little to no drilling or cutting to complete their install. The various trades can proactively prepare their scope prior to arriving at the job site and simply focus on assembly.






